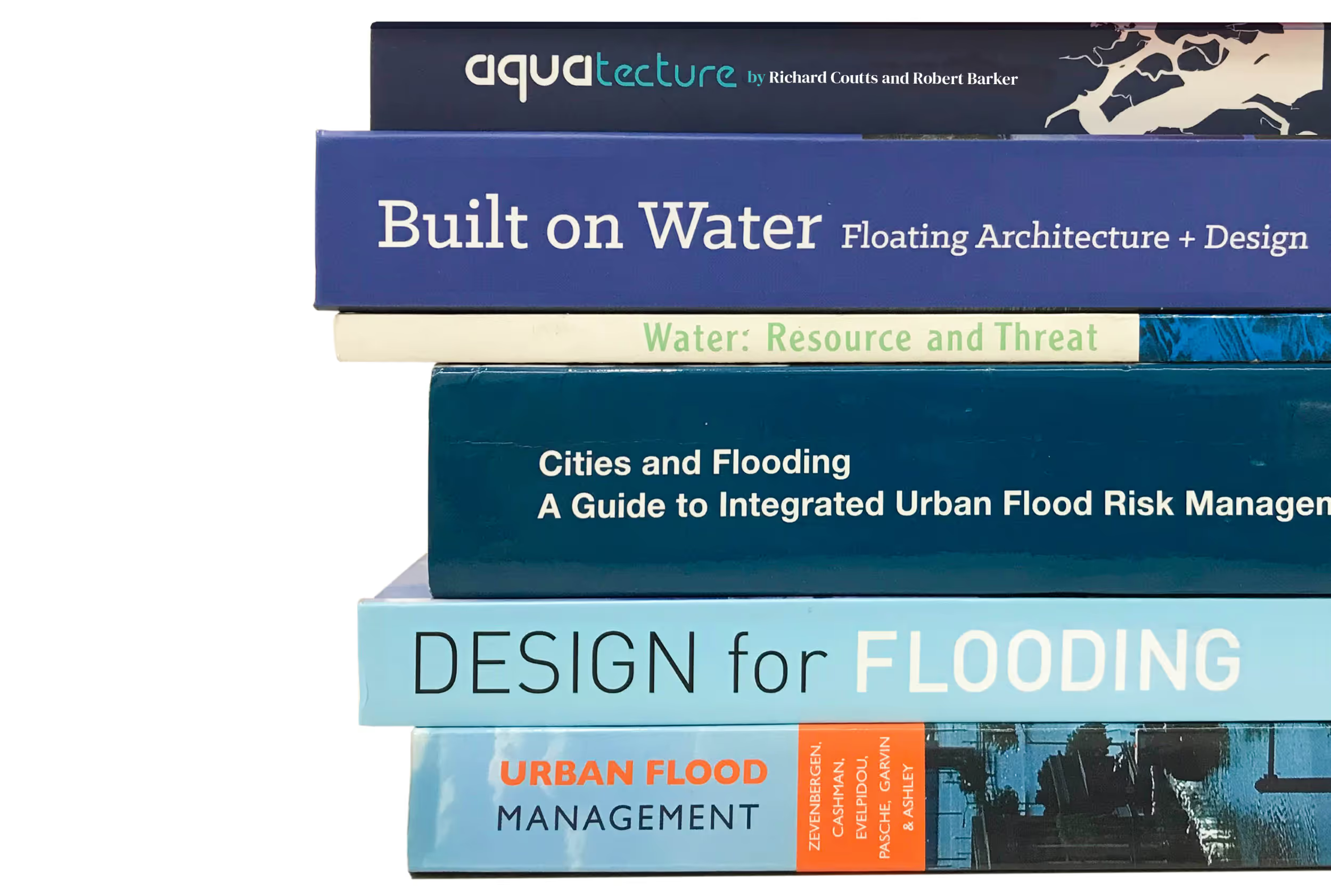LifE: Long Term Initiatives for Flood-Risk Environments
The LifE Project (Long-term Initiatives for Flood-risk Environments) was developed by BACA architects as part of Defra’s Making Space for Water programme.
LifE is our holistic urban systems approach that integrates water-sensitive planning, adaptive infrastructure and zero-carbon development. It channels nature-based solutions to create resilient places that work with water, not against it.
The project promotes design where managing flood risk becomes an asset rather than a constraint, encouraging communities to view water as an opportunity to shape sustainable, liveable environments. The LifE approach provides a clear framework to unlock difficult flood risk sites for safe development.
.avif)

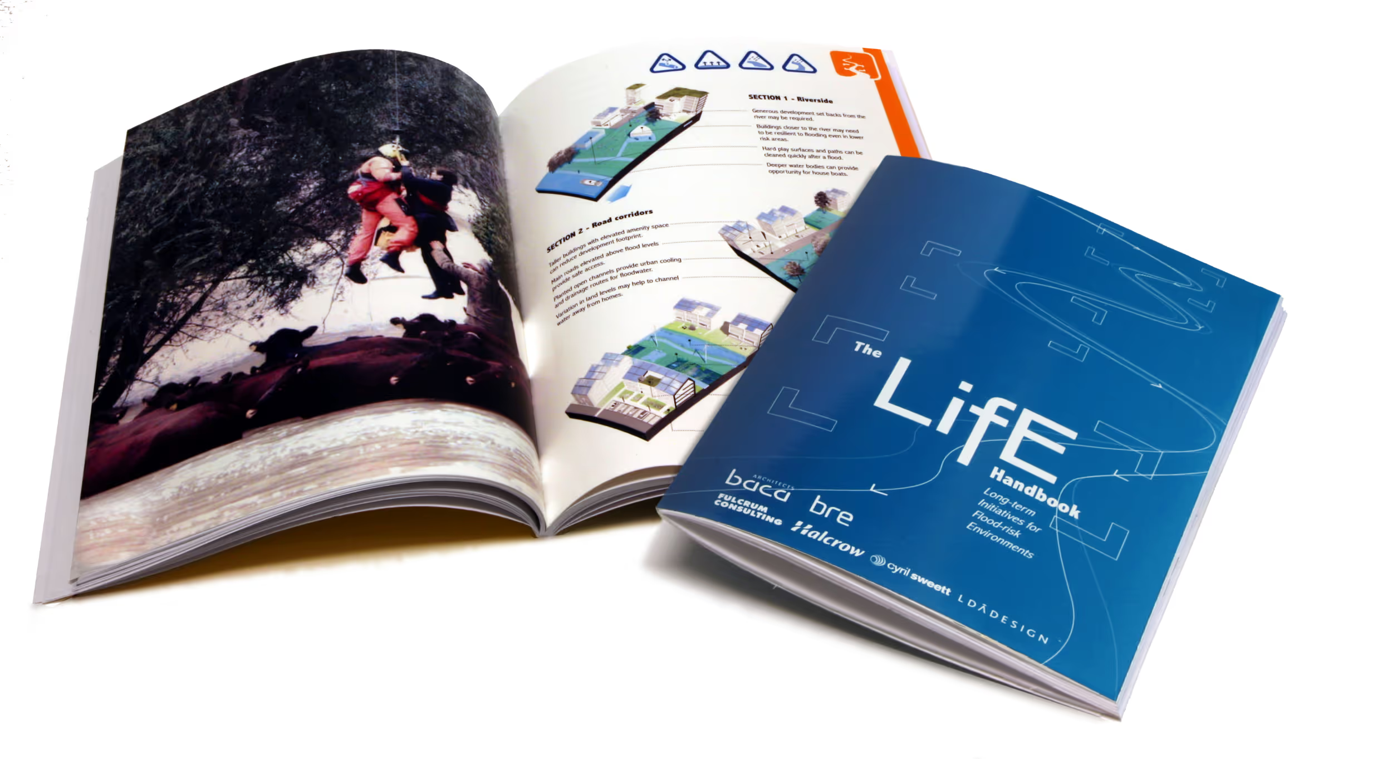

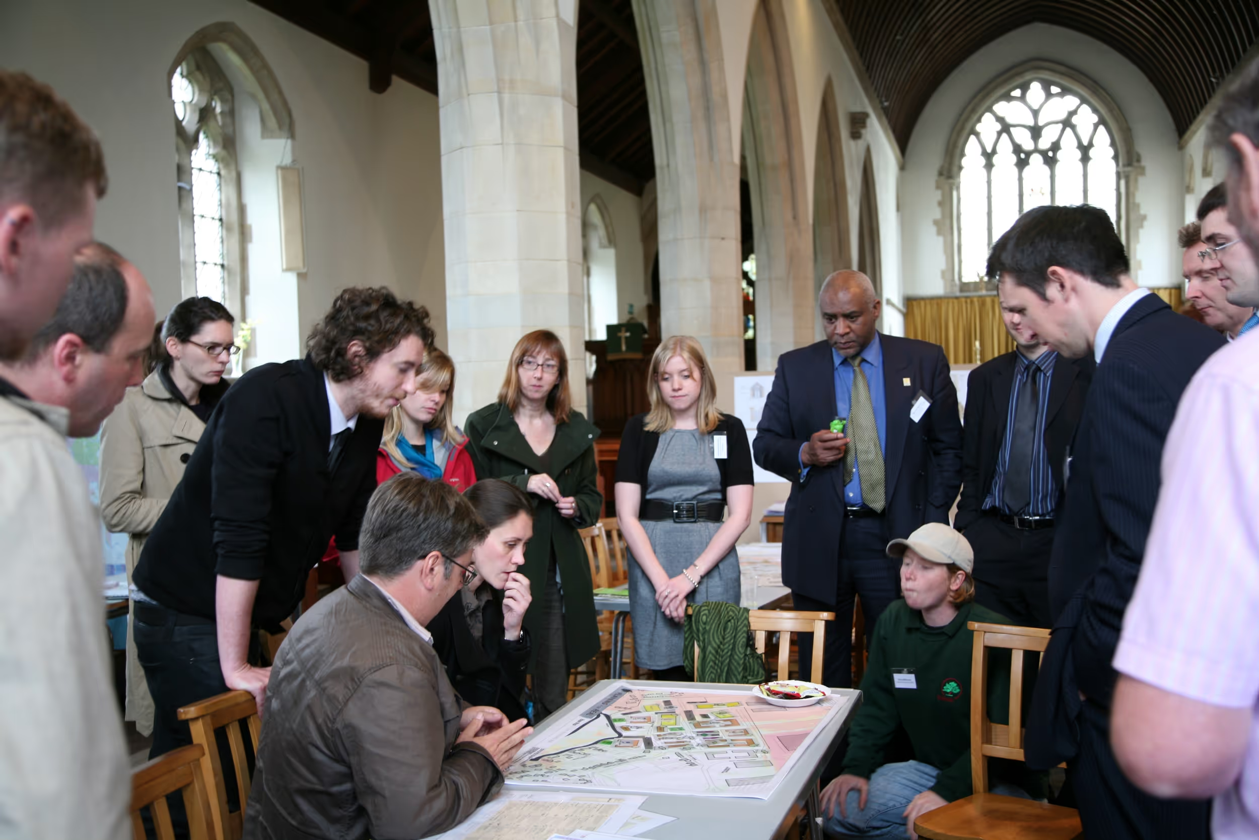
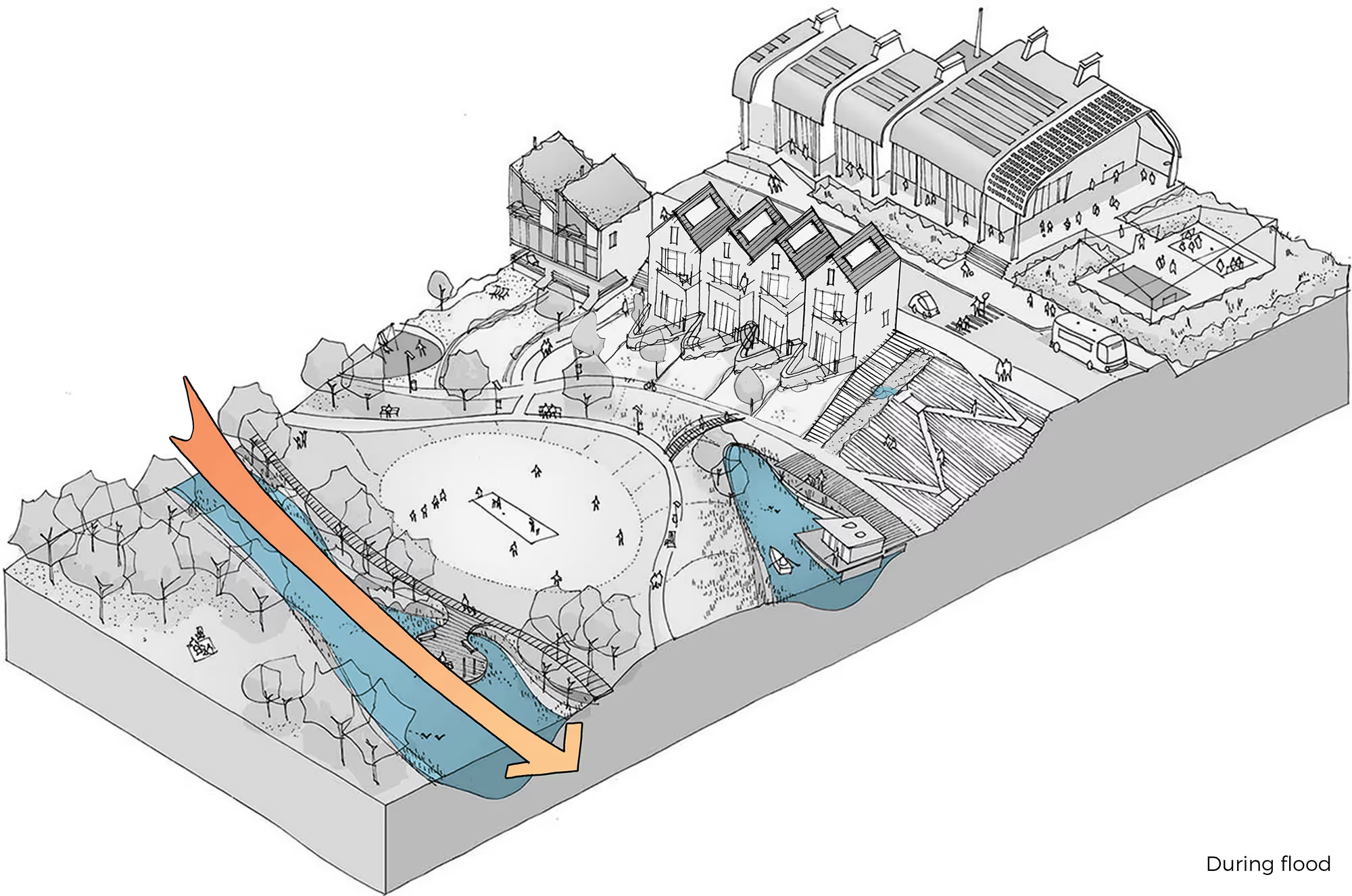
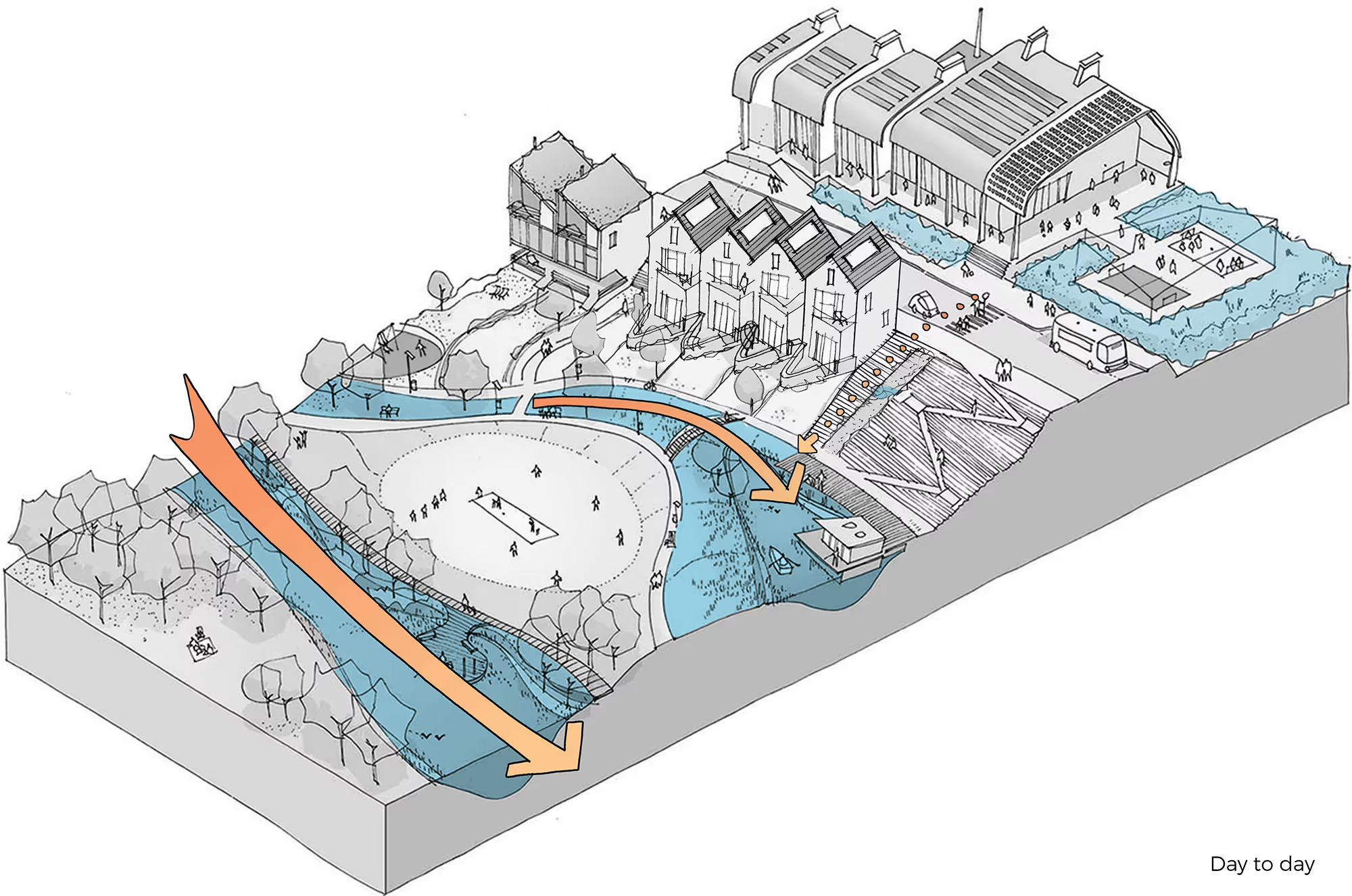
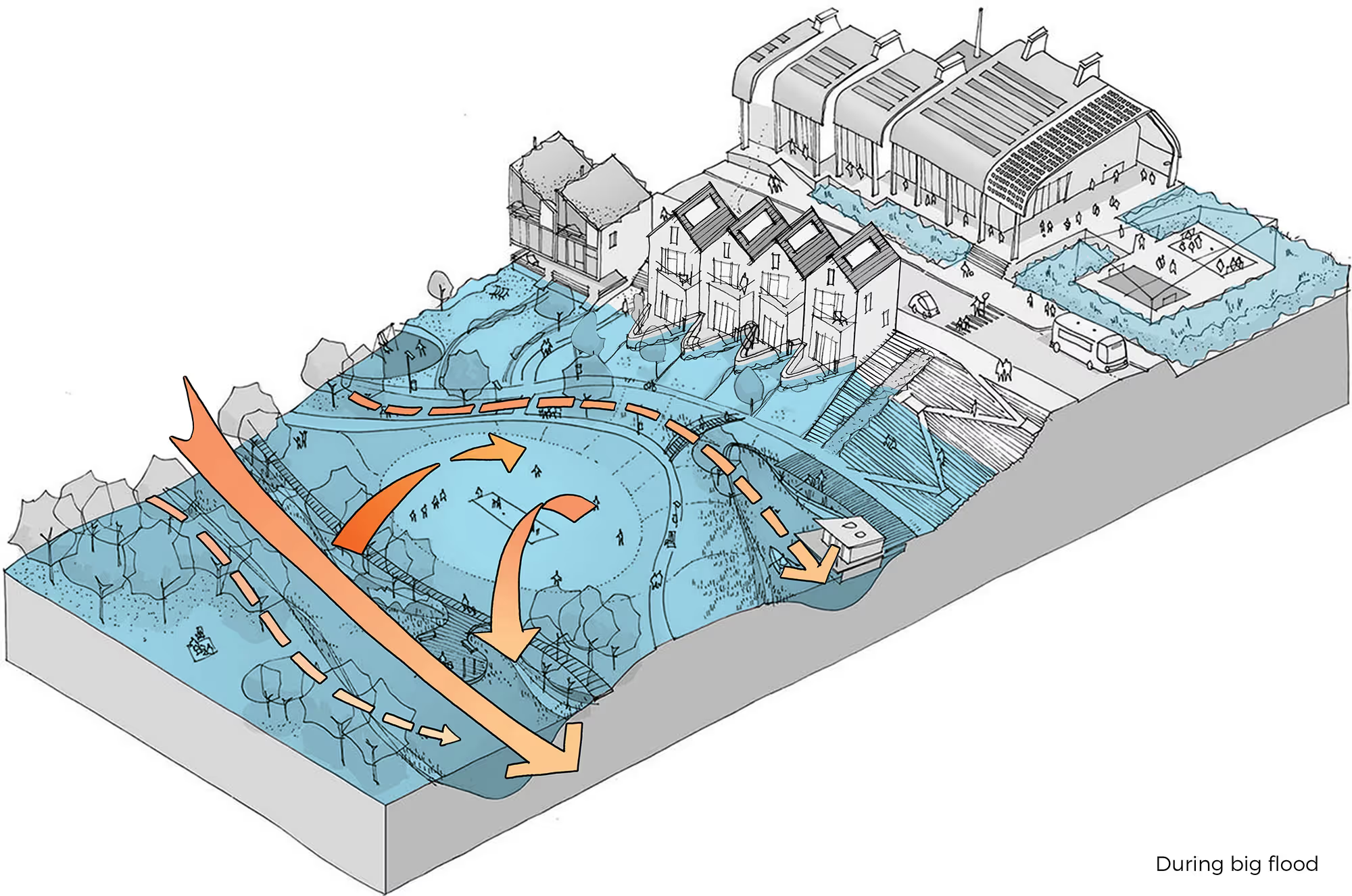
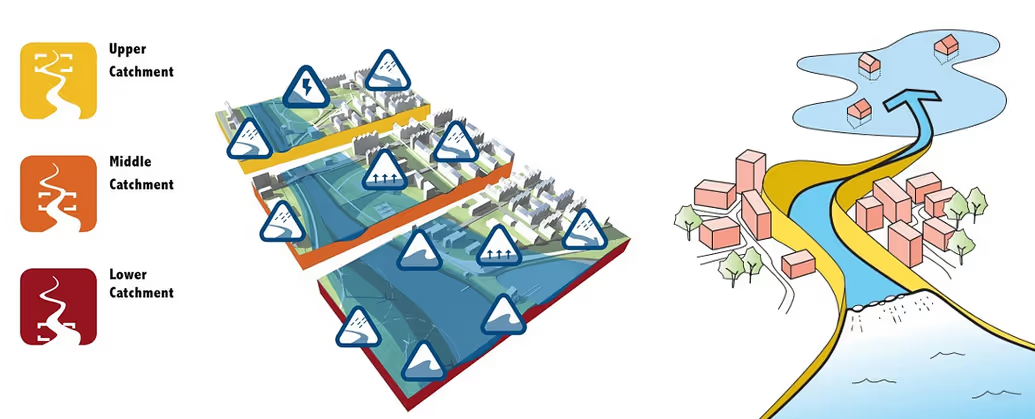



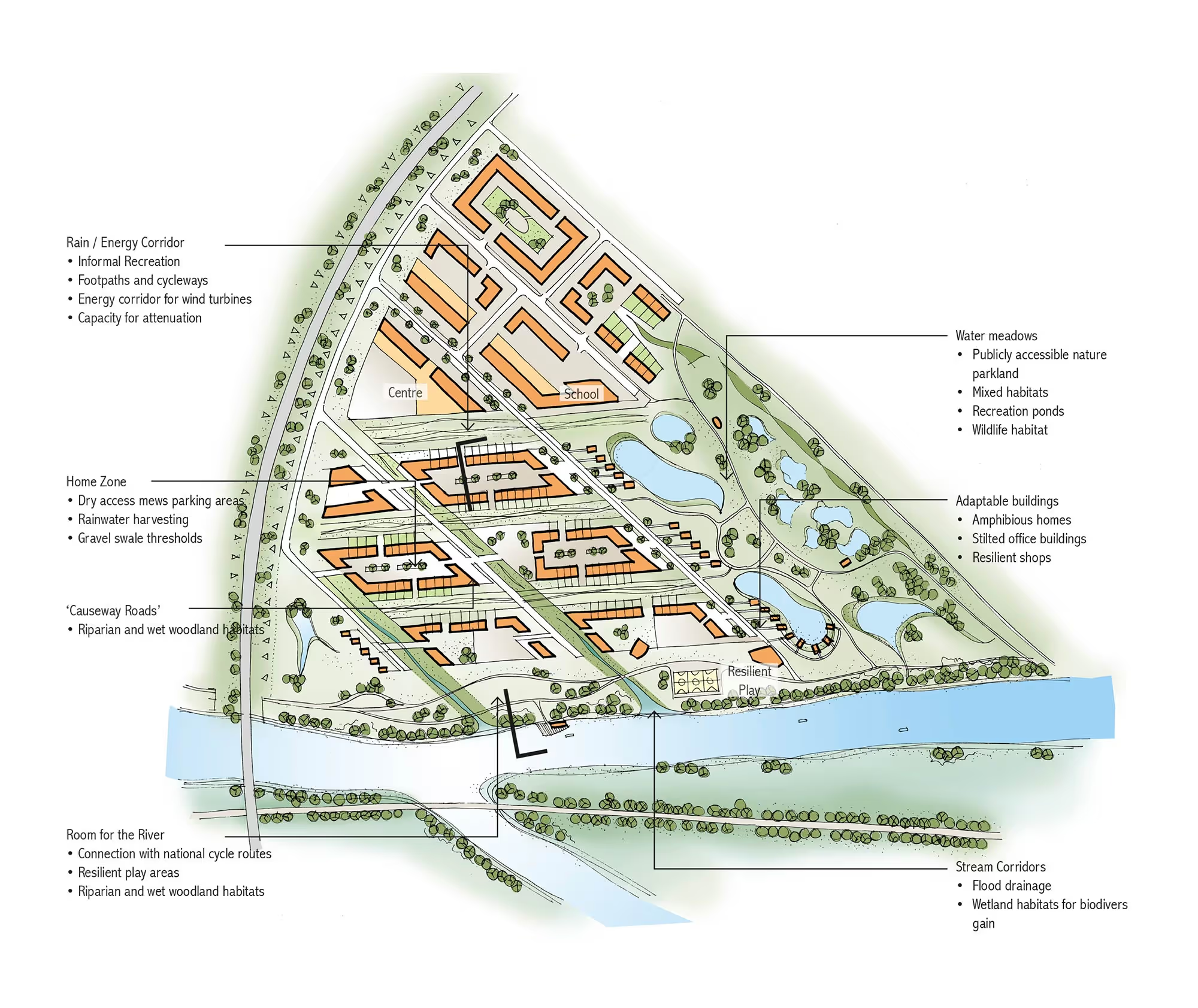

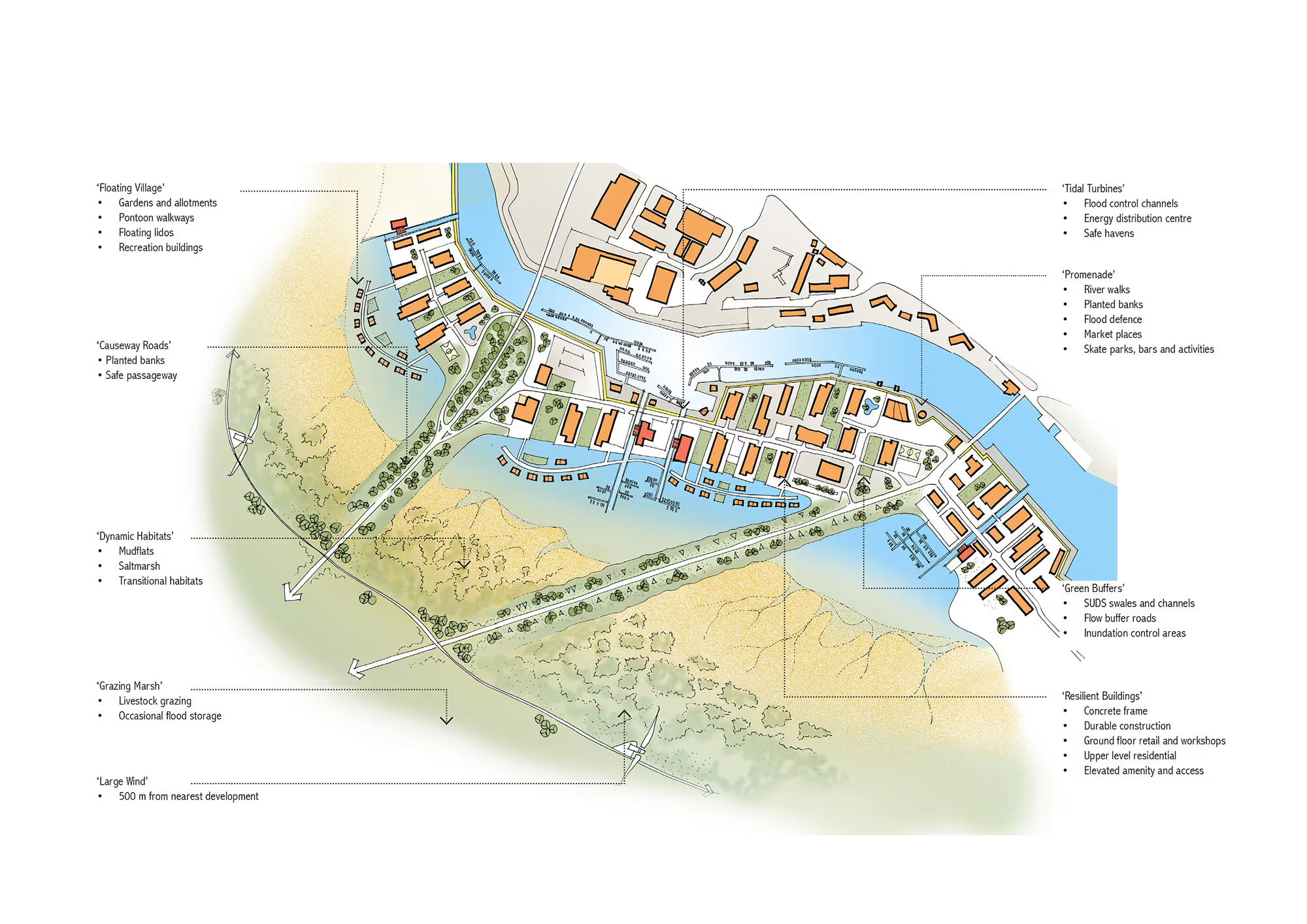
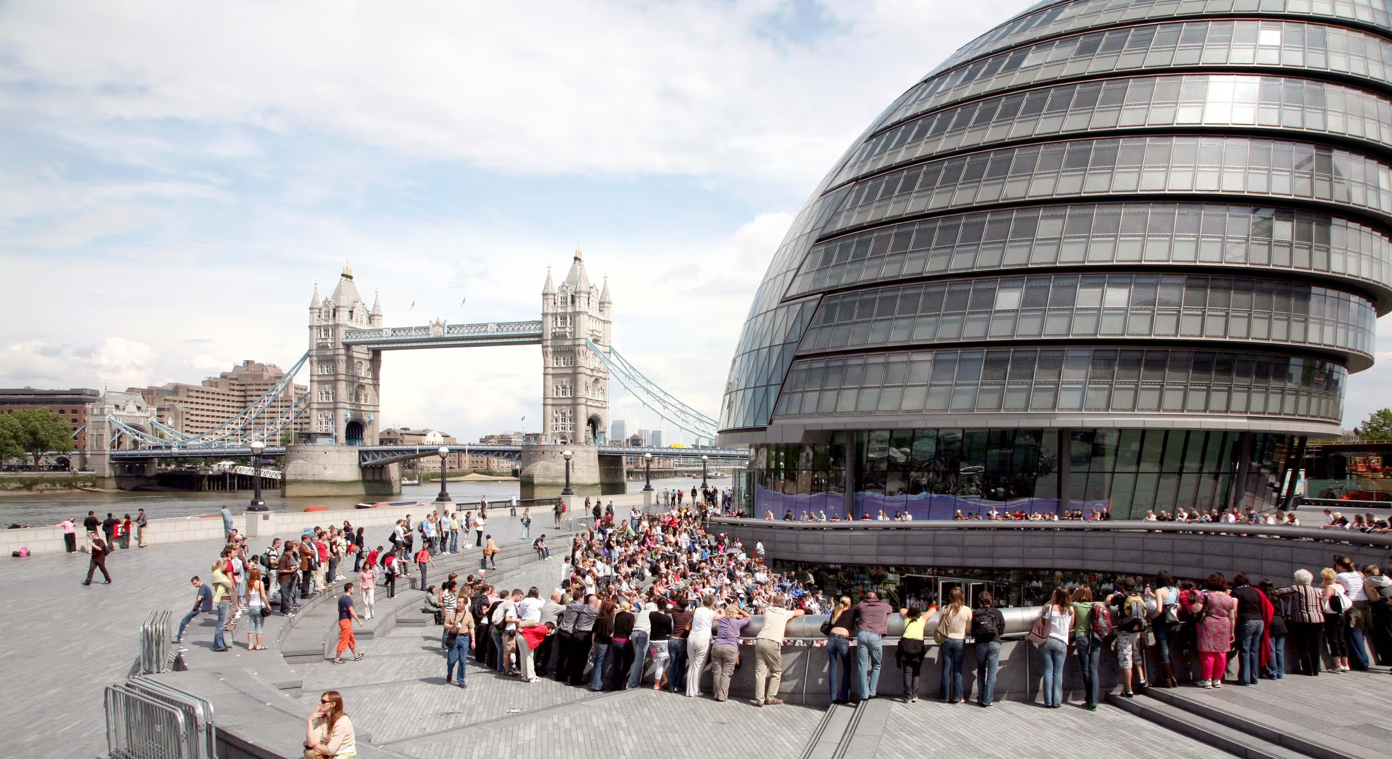
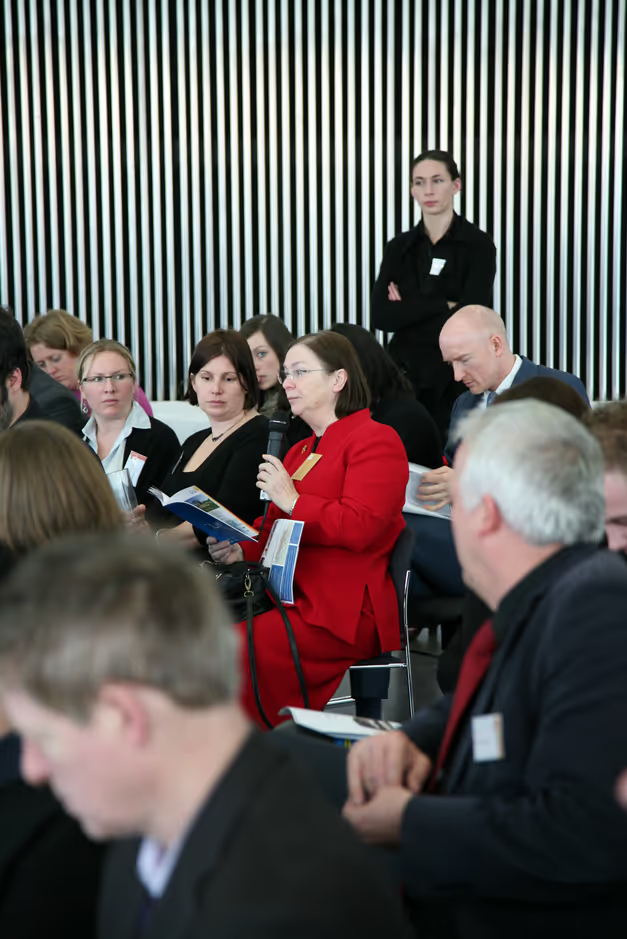
.avif)
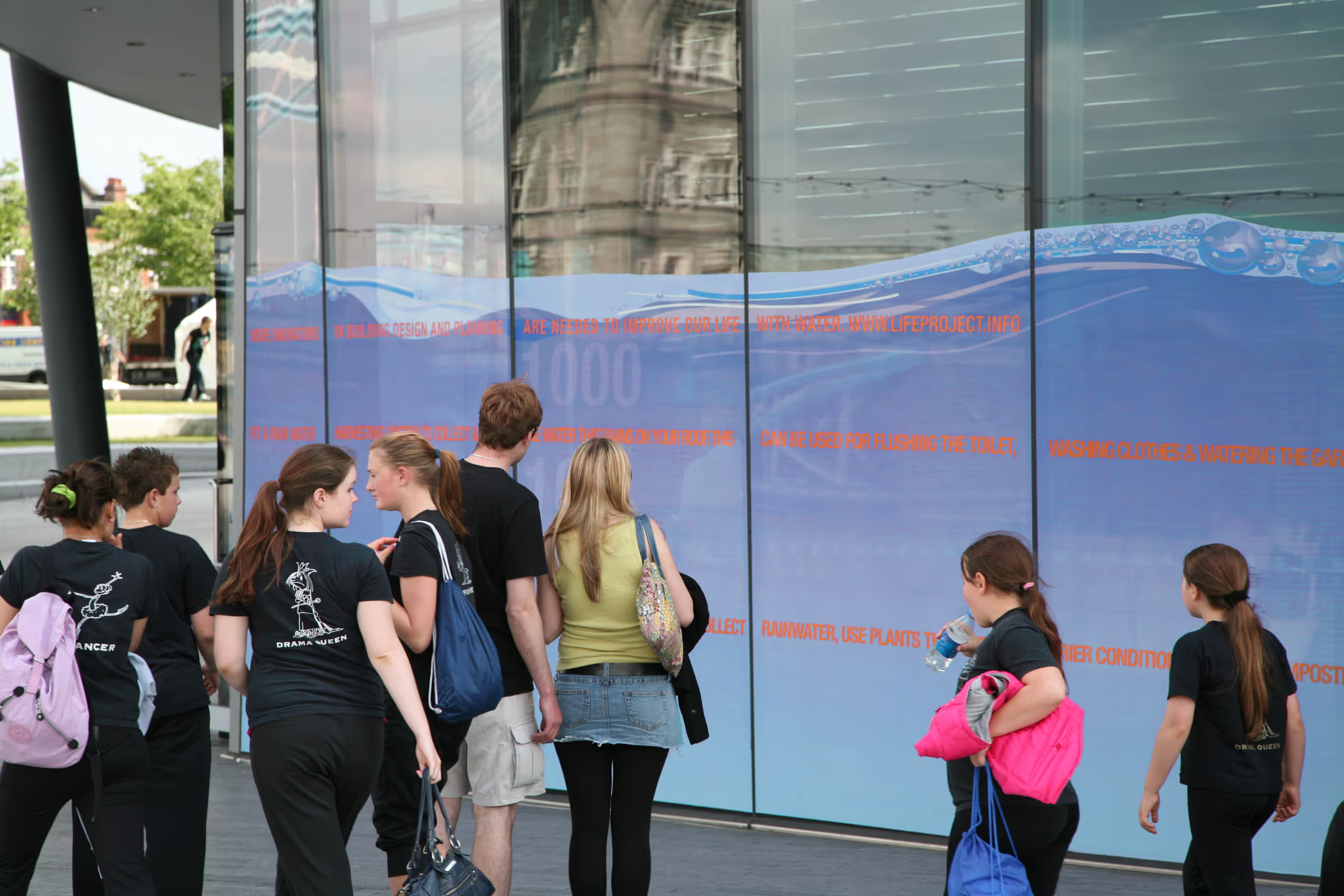
.avif)
.avif)
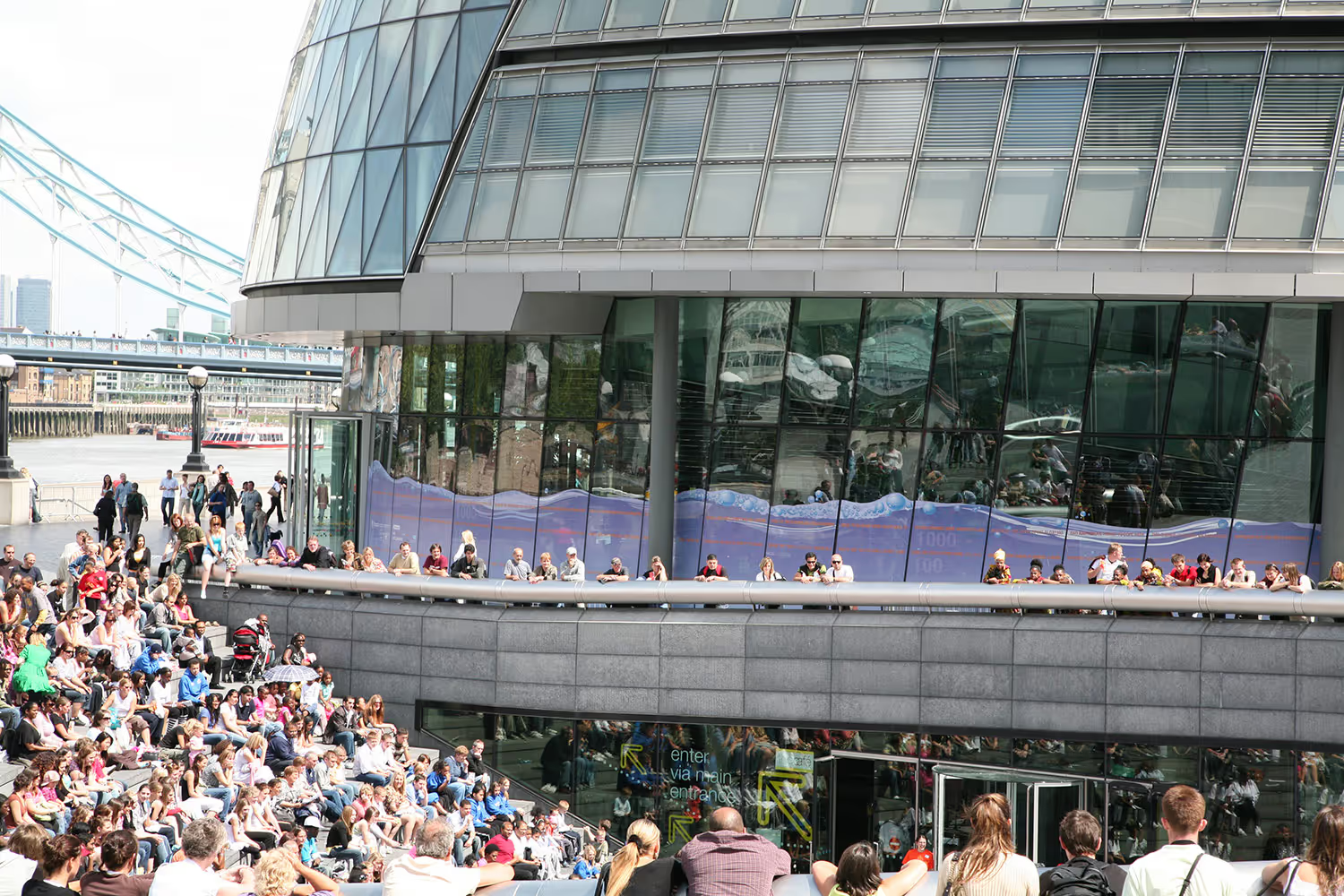
.avif)
.avif)
