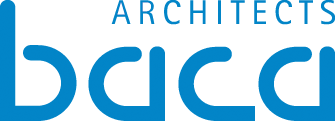Design Competition organised by Monaco Yacht Club
General Information
Location:
Nice, France
Baca Architects has designed a cocoa pod-shaped treehouse for an eco hotel located on a secluded Panama island, which is accessible only by boat. The practice was asked to design the treehouse as well as a larger residence for the Bíku Treehouse Retreat on the Bocas del Toro archipelago.
The chain of islands in the Caribbean Sea are known for their scenic natural parks, made up from forests and mangroves that provide a habitat for hundreds of species. The treehouse’s design aims to take advantage of the idyllic setting through a broad panoramic opening at one side of its bulbous form, splitting it in two like a cocoa pod.
The Bleu Naviguer (French for the Blue Sail/Navigator) draws inspiration from the intricate artistry of nautical map drawings and the precision of maritime navigation and wayfinding, for a smart & cost-effective retrofit and rebrand of an existing sailing club in Nice.
The Bleu Naviguer (French for the Blue Sail/Navigator) draws inspiration from the intricate artistry of nautical map drawings and the precision of maritime navigation and wayfinding, for a smart & cost-effective retrofit and rebrand of an existing sailing club in Nice.
In crafting our architectural approach, we sought to embody the ethos of sailing: beauty in efficiency. Much like how a mere piece of cloth, strategically oriented in the wind, can propel a boat across the water at breathtaking speeds, our approach prioritises efficiency. Rather than spending millions of pounds on a new build, we sought the lightest interventions with the greatest impact. Just as a sail harnesses nature's forces to achieve remarkable velocity, our design harnesses minimalism and strategic placement to propel functionality and aesthetic excellence.
PRESERVE, REPURPOSE, REUSE - The repurposing of the existing concrete structure represents a harmonious fusion of sustainability and innovation. The existing building is orthogonal and utilitarian. Much is good, functional, and can be repurposed. Our approach has been to open the corner and provide clarity and legibility to the entrance and reception area. Changing rooms and dry stacks are to be refurbished and upgraded. A new café is to be added as a lightweight structure to the existing roof.
The most striking feature is the new ultra-marine blue façade that stands proud of the existing structure - Echoes of Yves Klein’s very French blue. The sculptural form signals the location entrance and organises the activities that sit behind. From the ocean or the land, the building acts as a lighthouse, as a port, and as a sanctuary.
Thoughtfully and smartly segmented into distinct interlocking zones, the architectural footprint offers a diversity of functions. A spacious foyer serves as a reception area and meeting point, a transition between the tranquil waters beyond and the modern elegance within. The public, spacious changing rooms, restrooms, and communal space offer a seamless transition from water to shelter. Back-of-house facilities, spacious and discreetly nestled away from the shore offering privacy and efficiency. The boat storage area, standing as a repository of adventure, is located in the optimal location for housing vessels ready to traverse the open waters.
Seamlessly blending architectural innovation with the allure of maritime tradition, the construction technique is deliberately simple. This regeneration is envisaged to be built by the local community from re-claimed blockwork and skimmed in render or built from eco-render that can sequester carbon. This eco-responsible construction is crafted coherently increasing legibility for visitors. The existing stairway leading to the rooftop has been transformed into a folded staircase, extending an inviting gesture to those seeking access to the café. The striking new main entrance sits beneath the rising beacon, redefining the building’s façade and offering a generous entrance and gesture of invitation.
The Bleu Naviguer
Sailing Club Refurbishment





SITE COMING SOON

