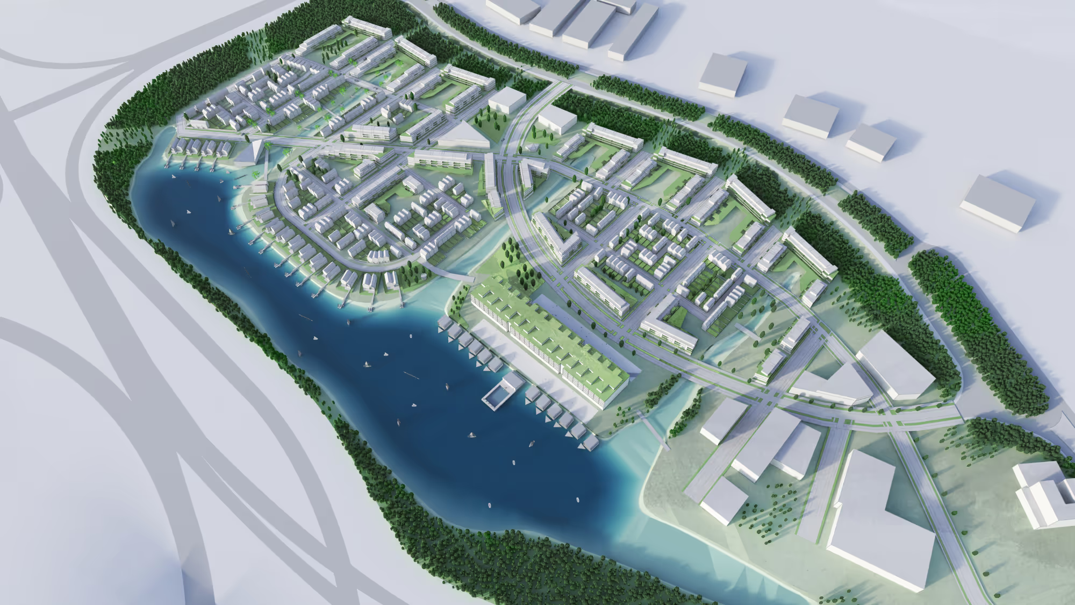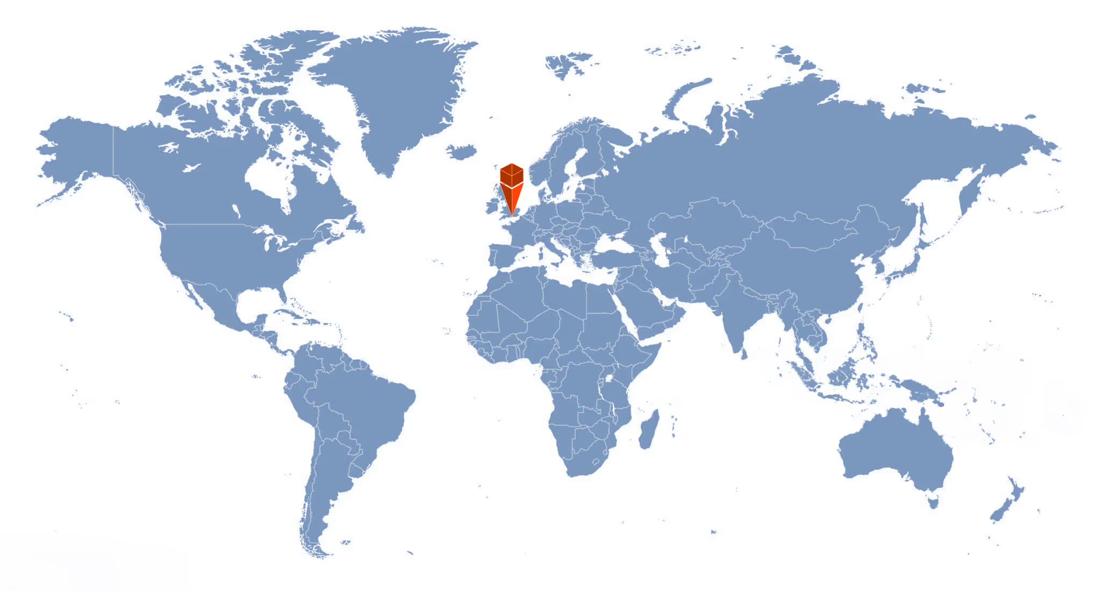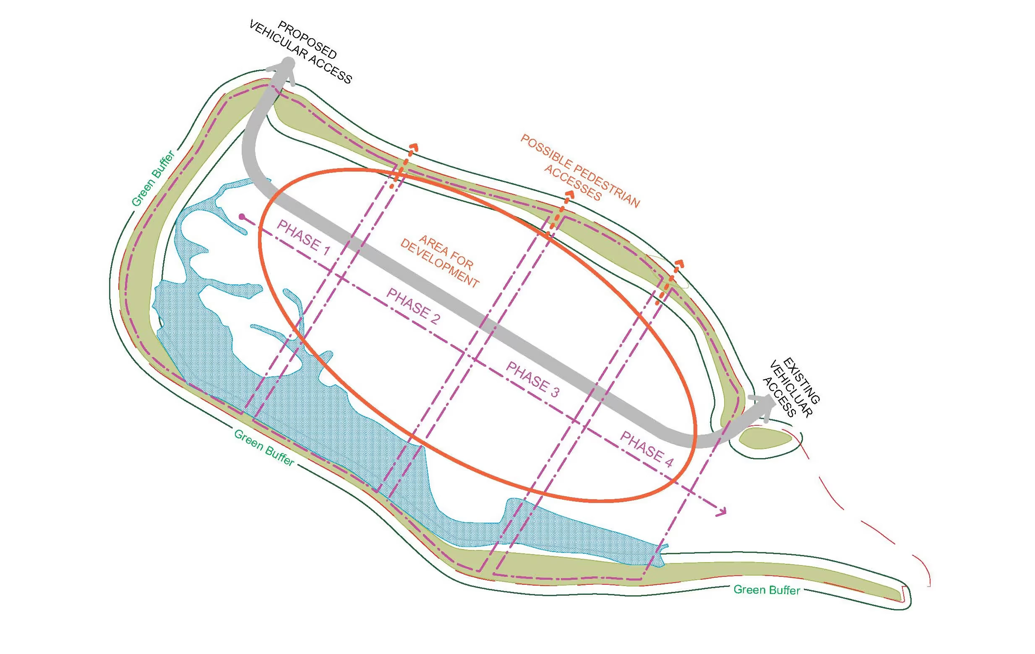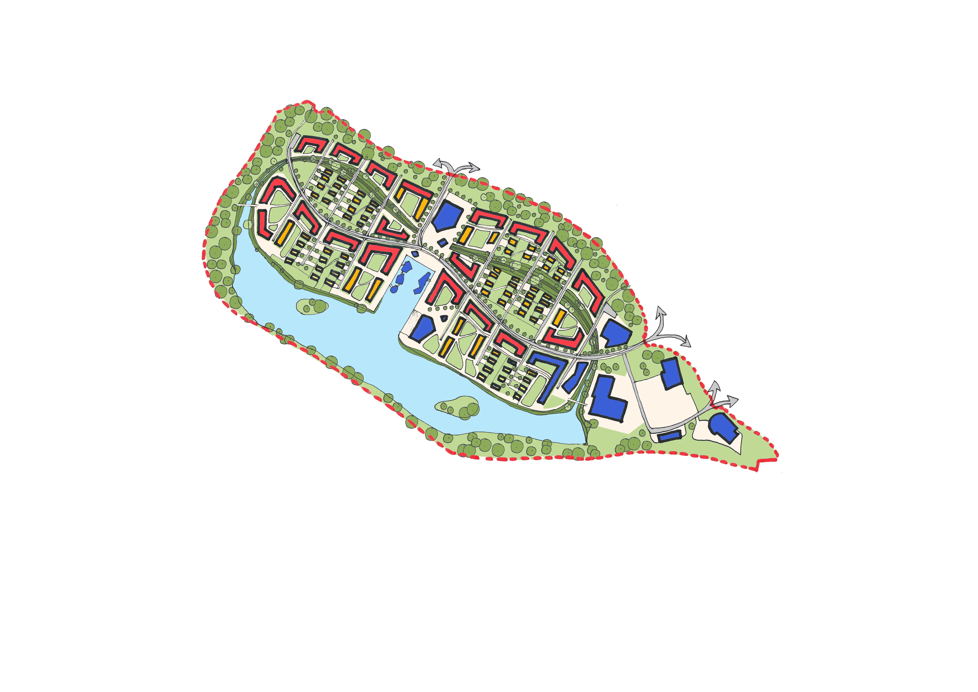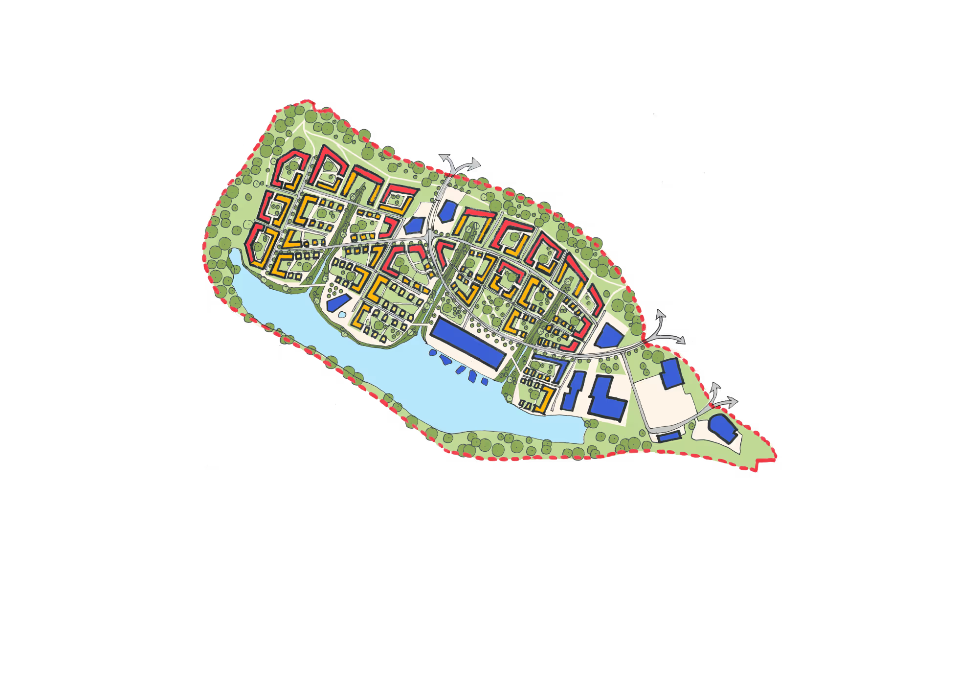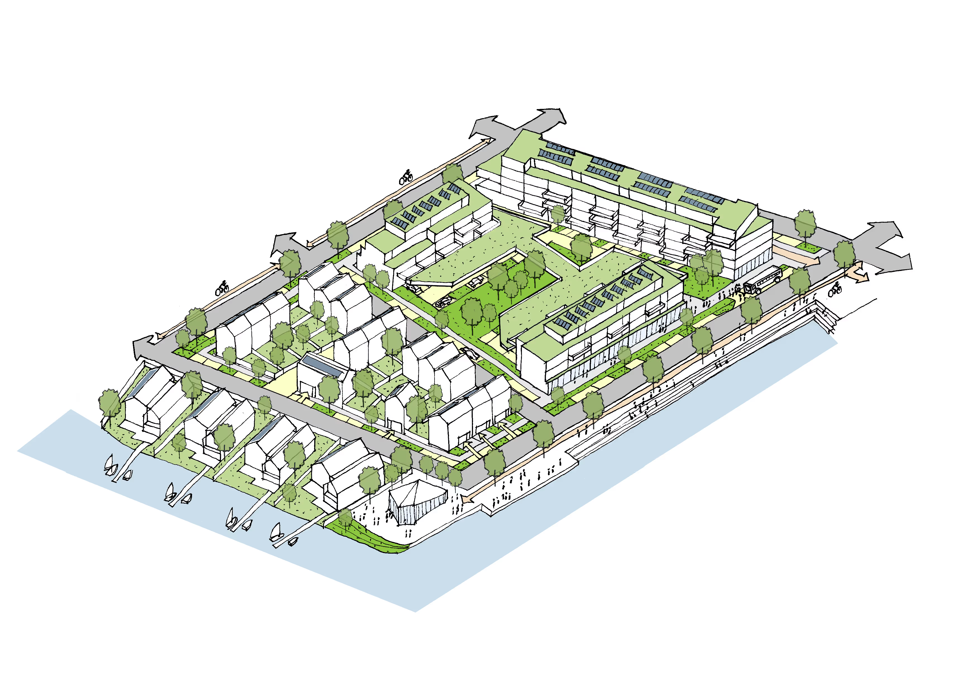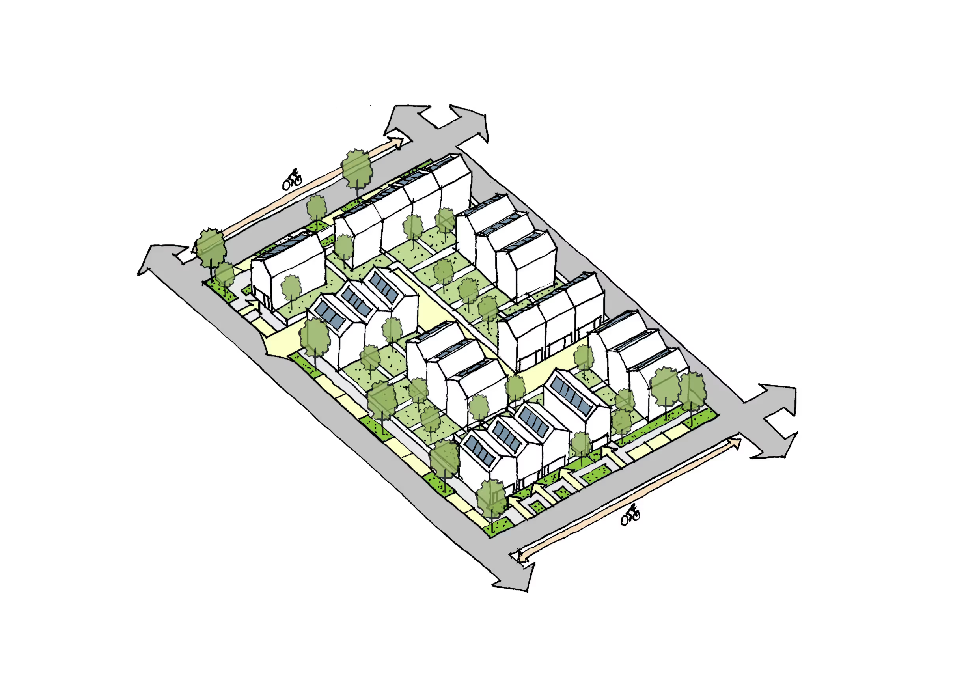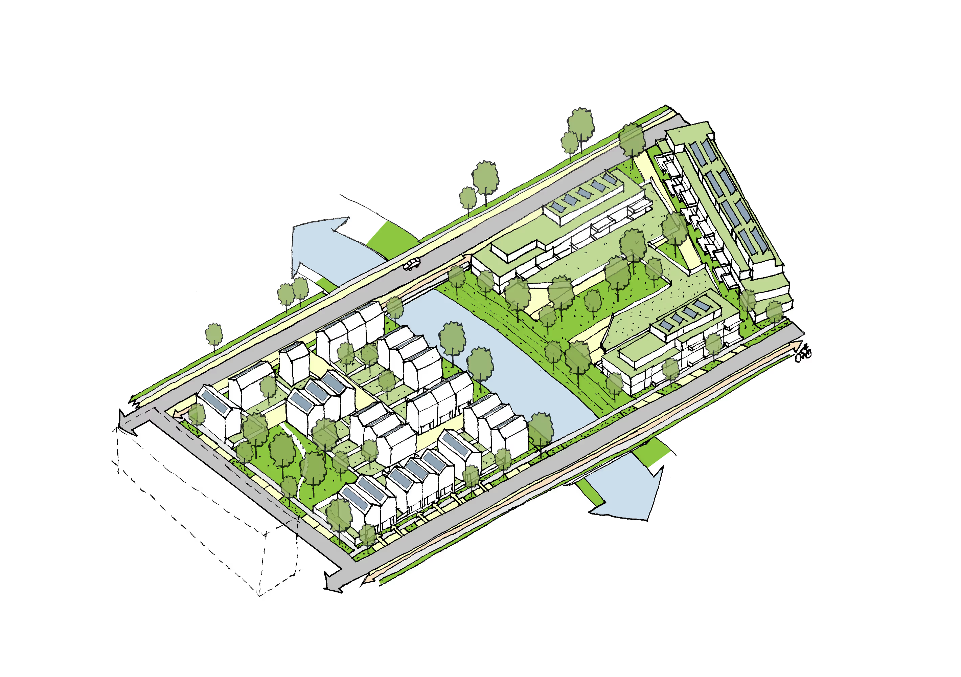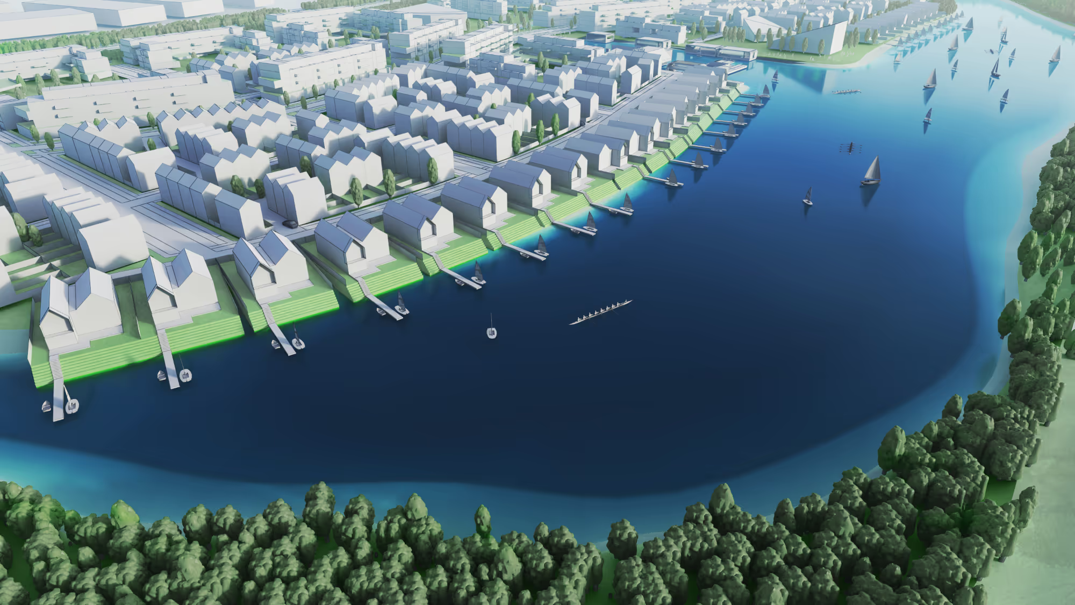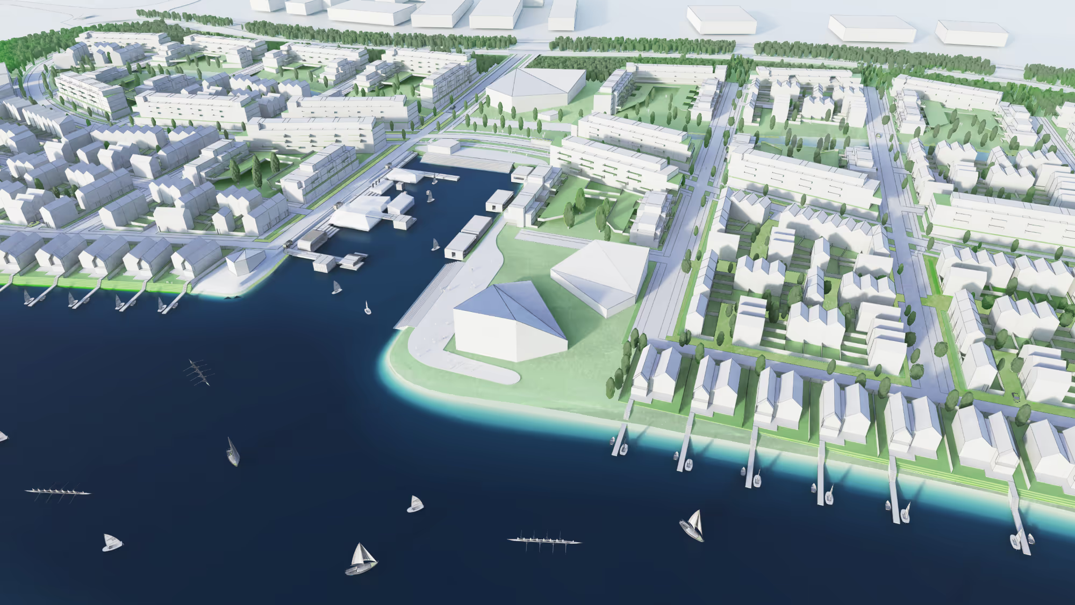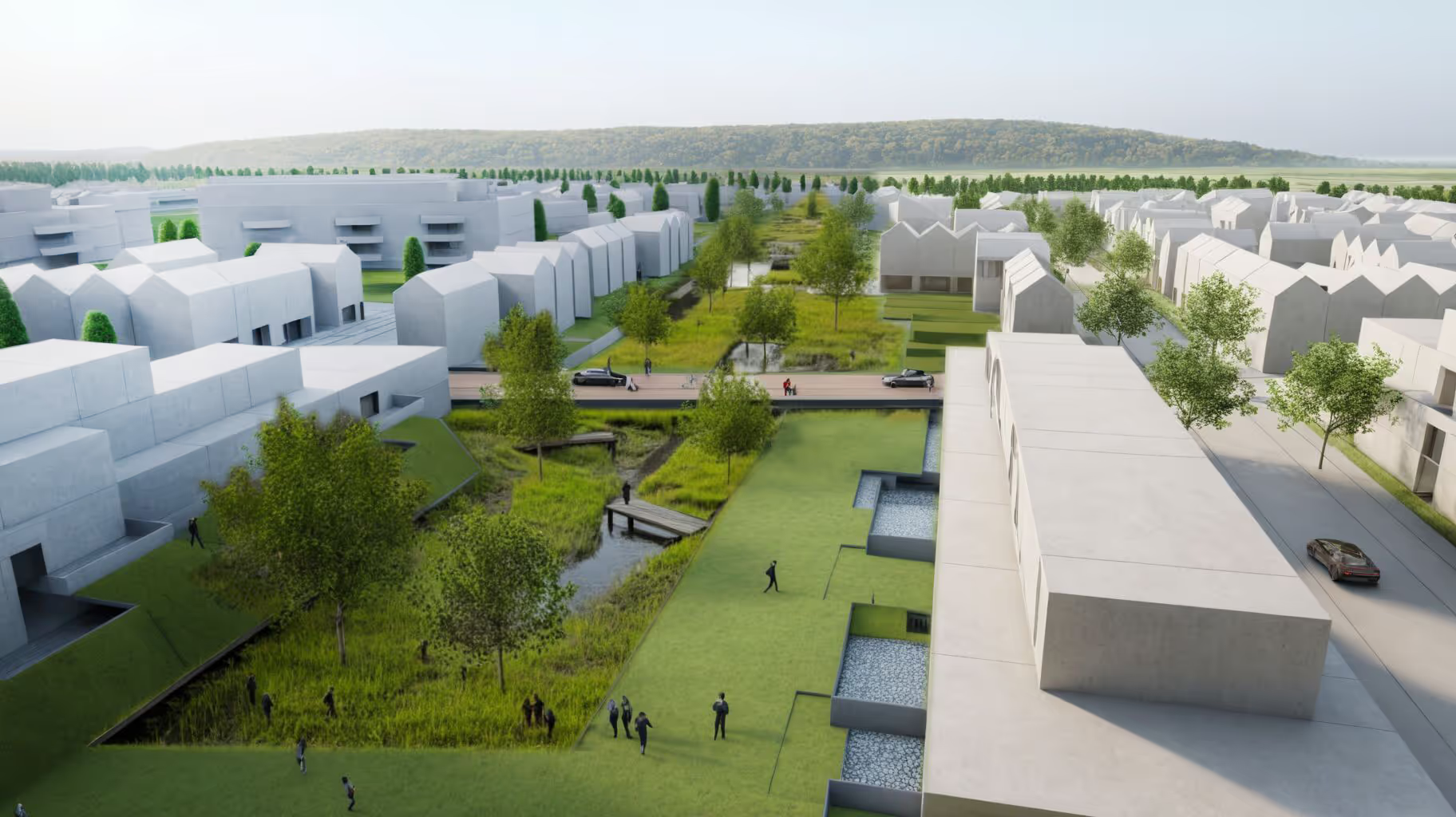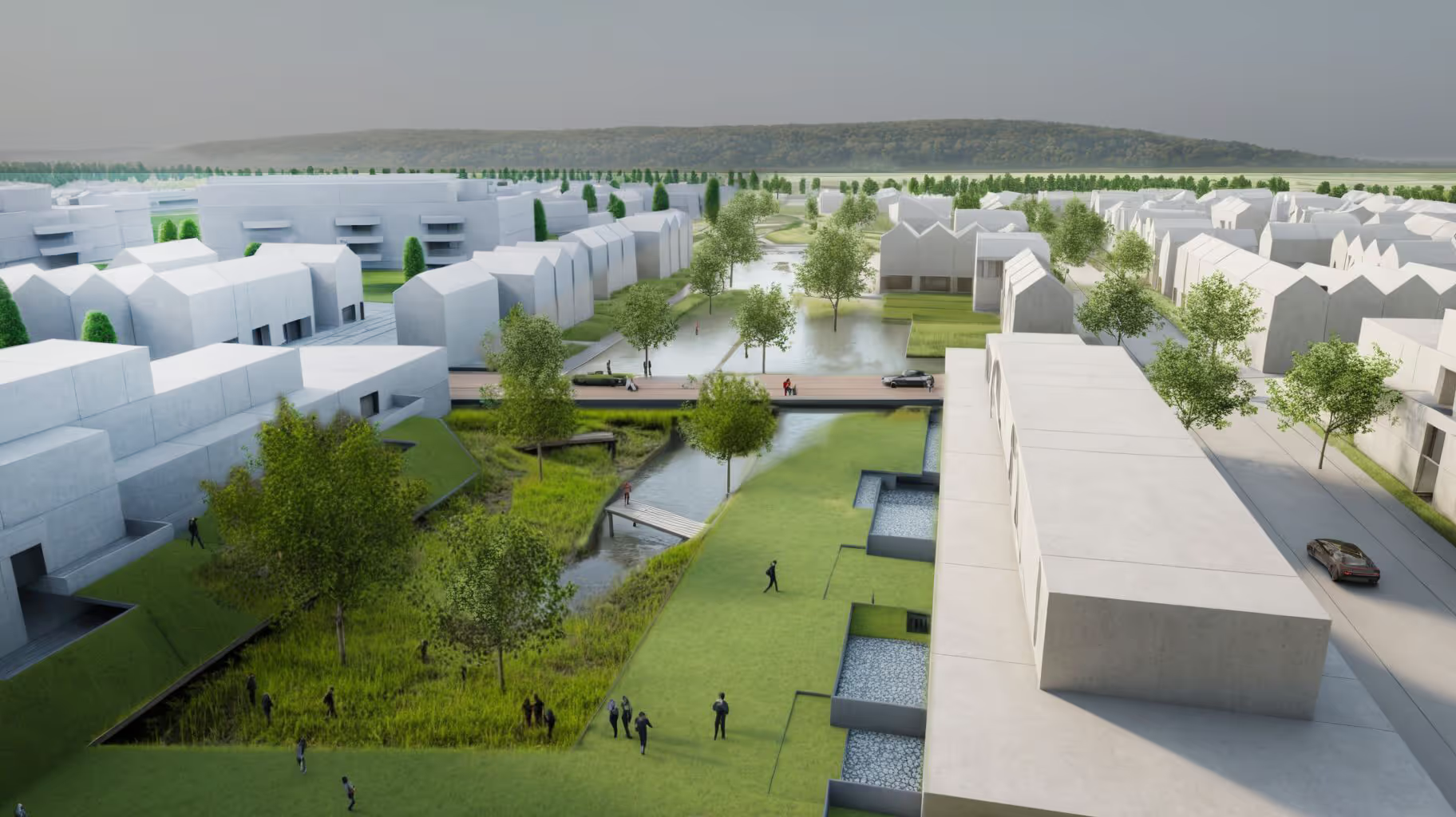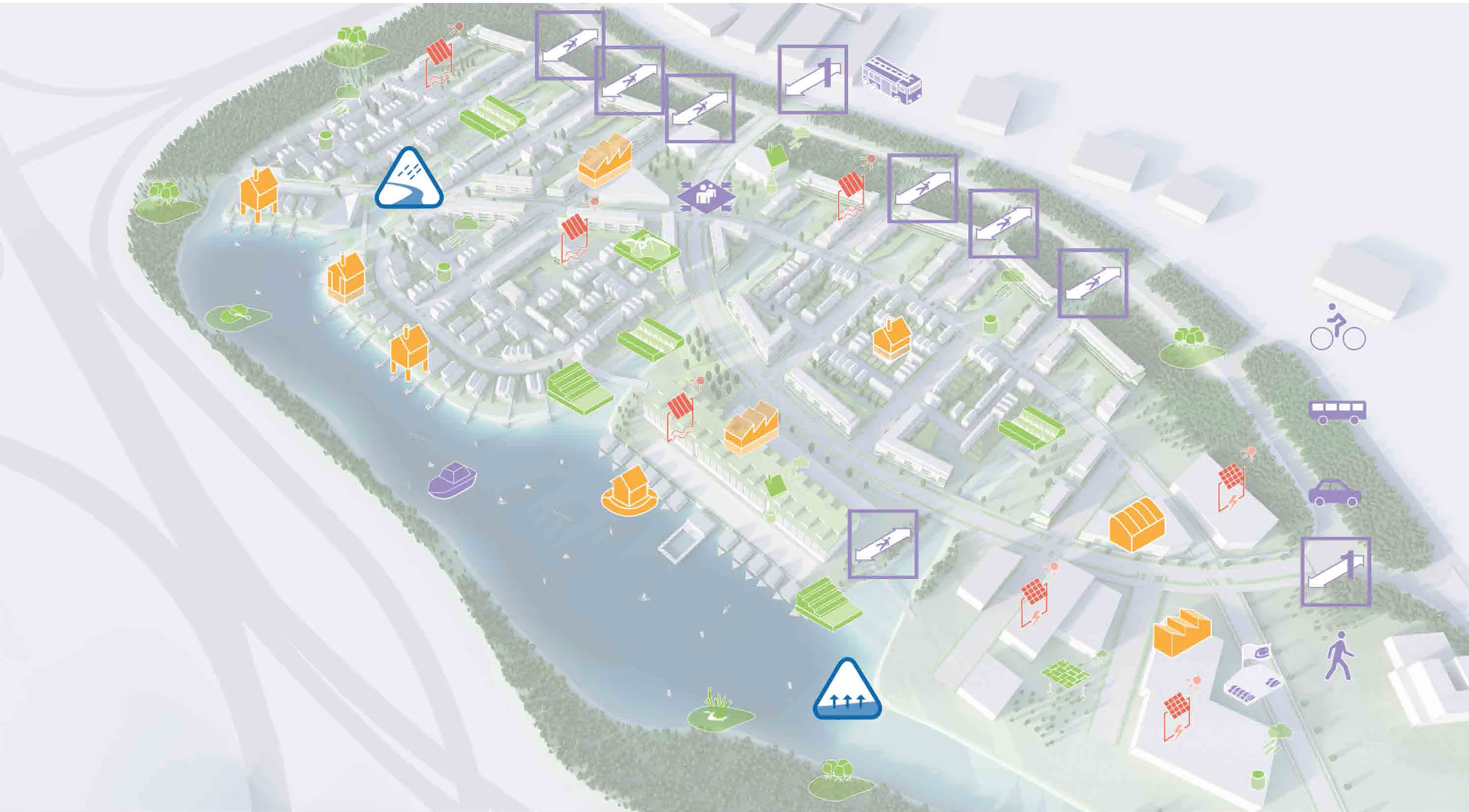
Background
Using the principles of the award-winning LifE (Long-Term Initiative for Flood Risk Environments) project, originally developed for the UK Government’s DEFRA, we have developed the masterplan for the Lakeside redevelopment in Portsmouth.
The 50-hectare site was once home to IBM’s 1980 business park and sits within the Solent floodplain, being only 5km from the city centre.
This project aims to transform the flood-prone area into a residential-led, mixed-use community that anticipates sea level rise and climate change.
A scheme that positions water, landscape and resilience at the heart of its design, accommodating 1,500 homes with associated civic squares, parks, and public amenities.

