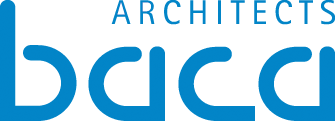Location:
Tasmania, Australia
Status:
Design
Scale:
4000sqm
Hobart Floating Hotel
Currently at feasibility stage, the proposal is to provide a destination and urban place-making. It is an intelligent solution as it provides both much needed hotel space plus public amenity at quayside level; both of which are lacking in the harbour. Walk through the rooftop park that leads to cafe and lobby to the hotel at the next level down. This space is semi-public and be utilised for corporate or family events.
The U-shaped plan allows for a larger perimeter area to accommodate more bedroom levels.The jewel of the development is the underwater cocktail bar and club. The subterranean design accommodates after hours noise issues and provides a spectacular user experience. unrivalled in Australia.
Developed as a https://builtonwater.com/ concept.

ABOVE AND BELOW WATER




SITE COMING SOON




