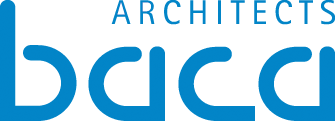Location:
Dordrecht, Holland
Client:
Dordrecht Muncipality
Status:
Phase 1 floating homes constructed
Scale:
80-100 floating and amphibious homes
Constraints:
Below sea level, defended position, brownfield site, provision of safe access and egress
Dordrecht
'A floodproof development of homes that work with water rather than defend against it.'
Baca were approached by the Municipality of Dordrecht to design a flood-proof pilot scheme that would provide both much needed housing which also meets the challenge of rising sea levels.The pilot scheme demonstrates how various building types can be used to accommodate variable flood levels and deliver a coherent high quality architectural development. The main development is conceived as a series of piers linking the different units around two waterside courtyards.
...full text
'A floodproof development of homes that work with water rather than defend against it.'
Baca were approached by the Municipality of Dordrecht to design a flood-proof pilot scheme that would provide both much needed housing which also meets the challenge of rising sea levels.The pilot scheme demonstrates how various building types can be used to accommodate variable flood levels and deliver a coherent high quality architectural development. The main development is conceived as a series of piers linking the different units around two waterside courtyards.
Floating units
Deep section floating platforms are used to provide buoyancy for multi floor lightweight timber frame houses. Secondary floating platforms are used for amenity space, such as gardens and play areas that are docked against the houses. Units are linked together to provide added stability and secured with steel and concrete guide posts. Each unit has a private mooring within the curtilage of the house. The bedrooms are located at water level, allowing the living areas to take advantage of the roof space and high level views.
Amphibious units
Three and a half storey timber frame units are paired together on concrete buoyancy decks that rest within a ʻdry dockʼ on the ground. This allows units to enjoy access to the gardens and parking during normal conditions and be elevated out of the dock on the buoyancy deck during high level floods.
Resilient units
At higher levels a mix of dry proof and wet proof construction techniques are used to resist and cope with water inundation respectively. Secondary access decks and escape routes are provided above ground floor to allow continued use of the property and access for the emergency services during times of flooding.
Development
The whole development will be linked in with a district heating system. Additionally the development will utilise an evacuated waste system that will take waste directly from each unit to a central disposal area. The scheme will consist of 80-100 floating, amphibious and flood resilient dwellings set within a floodproof urban plan. The site for the pilot project will seamlessly connect into the overall masterplan. The two courtyards provide public amenity, play areas and access to the river. Street furniture and materials are designed to withstand flood water, protect the development from floating debris and allow access for emergency services.
'A floodproof development of homes that work with water rather than defend against it.'
Baca were approached by the Municipality of Dordrecht to design a flood-proof pilot scheme that would provide both much needed housing which also meets the challenge of rising sea levels. The pilot scheme demonstrates how various building types can be used to accommodate variable flood levels and deliver a coherent high quality architectural development. The main development is conceived as a series of piers linking the different units around two waterside courtyards.
Floating units
Deep section floating platforms are used to provide buoyancy for multi floor lightweight timber frame houses. Secondary floating platforms are used for amenity space, such as gardens and play areas that are docked against the houses. Units are linked together to provide added stability and secured with steel and concrete guide posts. Each unit has a private mooring within the curtilage of the house. The bedrooms are located at water level, allowing the living areas to take advantage of the roof space and high level views.
Amphibious units
Three and a half storey timber frame units are paired together on concrete buoyancy decks that rest within a ʻdry dockʼ on the ground. This allows units to enjoy access to the gardens and parking during normal conditions and be elevated out of the dock on the buoyancy deck during high level floods.
Resilient units
At higher levels a mix of dry proof and wet proof construction techniques are used to resist and cope with water inundation respectively. Secondary access decks and escape routes are provided above ground floor to allow continued use of the property and access for the emergency services during times of flooding.
Development
The whole development will be linked in with a district heating system. Additionally the development will utilise an evacuated waste system that will take waste directly from each unit to a central disposal area. The scheme will consist of 80-100 floating, amphibious and flood resilient dwellings set within a floodproof urban plan. The site for the pilot project will seamlessly connect into the overall masterplan. The two courtyards provide public amenity, play areas and access to the river. Street furniture and materials are designed to withstand flood water, protect the development from floating debris and allow access for emergency services.




SITE COMING SOON



