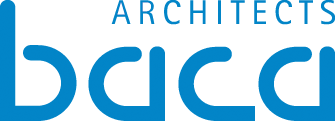Adaptable Architecture in Bangladesh

Our flood-resilient research and hospitality architecture are taking us to Bangladesh. The site is located within the ‘Chars’, adjacent to the River Meghna – an area where the translation means ‘land that appears and disappears’. Because of these traits, this transient environment lends itself to adaptable architecture. The site will provide 100 lodges and a clubhouse.
The brief is focused on delta restoration, conservation of natural resources, and sustainable tourism that will provide a long-term framework for ongoing maintenance. At its heart, the eco-resort is made with renewable, local, and sustainable materials – crafted by local hands.
Much of the scope includes water management and how to develop adaptable architecture that works with the water cycle - from capturing rainwater on the site to save energy/carbon that would otherwise be required to pump fresh water to developing planting strategies to stabilize the soil. This includes mangrove restoration and in other areas growing bamboo that will both stabilize the soil and can also be used for future construction cycles.
The architecture is derived from a deep study of local construction techniques and a consideration of what is available locally. We’ll be developing further designs over the coming months, inspired by the strong silhouettes of the terracotta temples and by the stilted bamboo structures located within the delta.
Looking forward to collaborating with our good friend, Ripin Kalra of the Max Lock Centre again. More to follow in Spring.
#WaterRestoration #ClimateChange #Delta #Water #Sustainability #Architecture #Adaptability #Bangladesh




SITE COMING SOON

